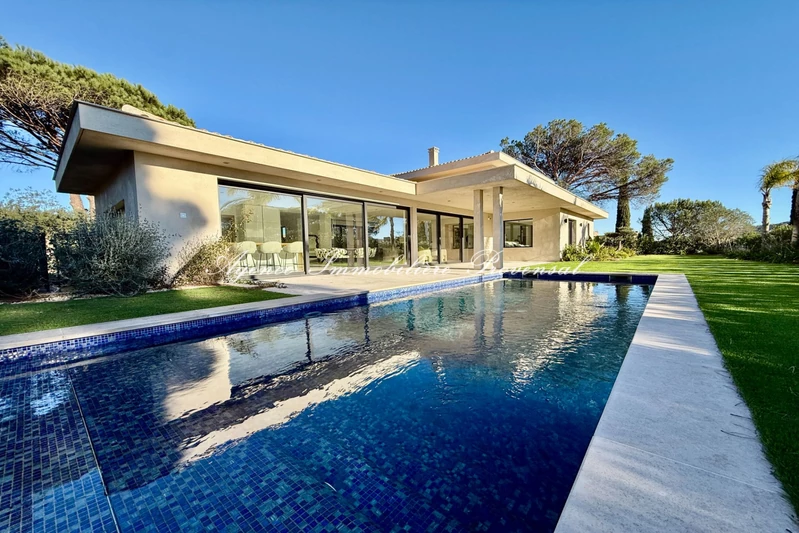SAINTE-MAXIME
Villa contemporaine

For sale in Sainte-Maxime (83120) - ref. 300V4531A - Mandate n°2022
€ 3 195 000
Apartment 150 m² Sea View in Sainte-Maxime - New Luxury Development. Co-exclusive
For Sale - 4-room apartment with exceptional sea views of Saint-Tropez | Premium residence in Sainte-Maxime
The Provensal real estate agency offers you a rare opportunity in Sainte-Maxime: a new high-end apartment with breathtaking sea and Saint-Tropez village views, located in the much sought-after La Croisette neighborhood, just steps from the beaches and city center.
This exceptional property, situated in the luxury residence "Villa Maïma," will charm you with its top-of-the-line features, spacious layout, and south-facing exposure.
Apartment features:
Living area: 148 m²
South-facing terrace: 58 m² with panoramic sea views
Rooms: 4 main rooms
An elegant entrance
A large, bright living room
Fully equipped kitchen
3 en-suite bedrooms with private bathrooms
A laundry room
Parking: A large underground garage of 92 m², accommodating up to 3 vehicles
Secure residence with heated pool
Highlights:
Exceptional sea view over the Gulf of Saint-Tropez
High-end finishes
Intimate residence with only 4 apartments
Delivery expected end of 2025
Prime location: La Croisette neighborhood, within immediate reach of amenities, the waterfront, and Sainte-Maxime's attractions
Your future luxury apartment in Sainte-Maxime is waiting for you!
This unique apartment in Sainte-Maxime combines comfort, elegance, and a prime location. It represents a prestigious real estate investment on the French Riviera, whether as a primary home, vacation property, or heritage asset. RE 2020. Ten-year warranty and construction insurance
Contact the Provensal real estate agency in Sainte-Maxime now to arrange a visit or get more information about this exceptional property.
Information about risks related to this property is available at www.georisques.gouv.fr
ref. 300V4531A
| Rooms | Surface | Exposition | Level | Soil type | Description |
|---|---|---|---|---|---|
| Hall d'entrée | 14 m² | ||||
| Sejour | 46 m² | ||||
| Cuisine | 18 m² | ||||
| Cellar | 5 m² | ||||
| Toilettes | 3 m² | ||||
| Chambre | 14 m² | ||||
| Salle d’eau | 4 m² | ||||
| Chambre 2 | 11 m² | ||||
| Salle d’eau | 4 m² | ||||
| Chambre 3 | 19 m² | ||||
| Salle de bain | 10 m² | ||||
| Toilettes | 1 m² | ||||
| Garage | 92 m² | ||||
| Terrasse | 58 m² |
Energy class (dpe) Unavailable - Emission of greenhouse gases (ges) Unavailable
Share this page